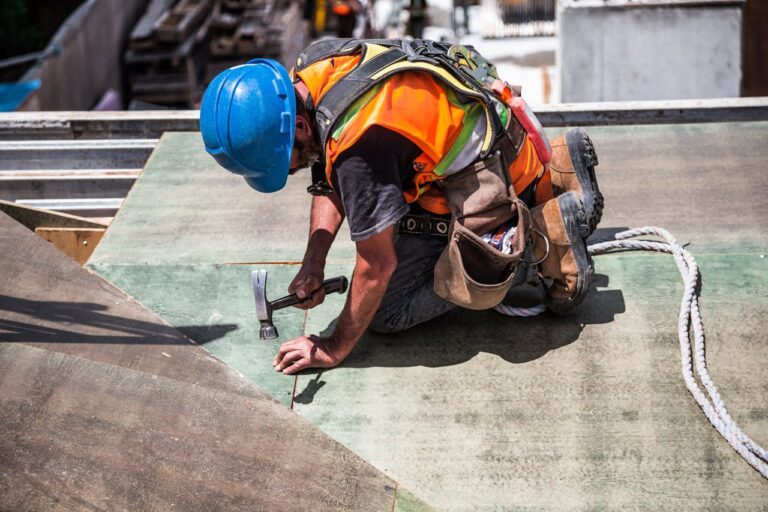Is Hiring an Architect Necessary for Your Loft Conversion?
Converting your loft into a livable space is an exciting way to add extra square footage to your home. Whether you’re looking for an additional bedroom, office space, or entertainment room, a loft conversion can meet your needs while increasing the value of your property. However, before diving into this project, many homeowners ask, “Do you need an architect for a loft conversion?” While the answer can vary depending on the project’s complexity, it’s essential to consider a few key factors. Hiring the right professionals can ensure your conversion runs smoothly, stays within legal requirements, and looks great when finished. In this article, we’ll explore whether an architect is essential for your loft conversion and other alternatives. Please keep reading to understand the role of an architect and whether it’s the right choice for your renovation needs.
Understanding the Role of an Architect
An architect is a trained professional who designs and plans building projects. They bring creative and technical expertise that can be valuable for any home renovation. In the case of a loft conversion, an architect can help you plan the design, ensure it complies with building regulations, and produce detailed drawings necessary for planning permission and structural assessments. Architects can also suggest innovative design solutions that maximize the potential of your loft space, helping you achieve the most functional and aesthetically pleasing outcome.
When You Might Not Need an Architect
Hiring an architect may not be necessary for smaller loft conversions or straightforward projects. Suppose the conversion involves simple changes, such as adding insulation, flooring, or bare storage space. In that case, you might only need a builder or a surveyor to handle the work. In many cases, contractors experienced in loft conversions can handle the technical details without requiring an architect’s services. Suppose your conversion doesn’t involve significant structural changes, or you’re working within permitted development rights. In that case, you may not need to hire an architect.
Building Regulations and Planning Permission
Even if you’re not planning to hire an architect, you still need to ensure that your loft conversion complies with local building regulations and, if necessary, obtains planning permission. This is where professionals such as structural engineers, surveyors, or project managers can help. They can guide you through the regulatory process and ensure your conversion adheres to safety standards, environmental concerns, and local zoning laws. For more complex projects or when you’re uncertain about the legalities, an architect can provide the necessary expertise to handle these approvals smoothly.
The Benefits of Hiring an Architect
While you may be able to manage without an architect for a more straightforward loft conversion, hiring one has several benefits. An architect brings specialized knowledge to ensure your loft conversion is functional and aesthetically pleasing. They can provide a custom design that fits seamlessly into your existing home and enhances its overall value. Architects are also experienced in navigating the planning and building regulations process, which can be particularly useful for more complex conversions. By hiring an architect, you are more likely to have a loft conversion that meets all your requirements while avoiding costly mistakes or delays.
Cost Considerations for Loft Conversion Projects
When deciding whether or not to hire an architect, it’s essential to factor in the cost. While hiring an architect can add to your overall expenses, it could save you money in the long run by avoiding mistakes and ensuring the project stays on track. Architects typically charge a percentage of the total project cost, which could range from 5% to 15%, depending on the scope of the work. Suppose your loft conversion requires extensive planning or structural changes. In that case, the cost of hiring an architect might be well worth the investment to ensure the project’s success.
In conclusion, whether or not you need an architect for your loft conversion depends on the complexity and scope of the project. While smaller conversions may not require an architect, larger or more intricate projects can greatly benefit from professional input. If you’re wondering, do you need an architect for a loft conversion? It’s important to weigh the potential benefits against your budget and the requirements of your specific renovation.
Keep an eye for more news & updates on Verified Zine!






